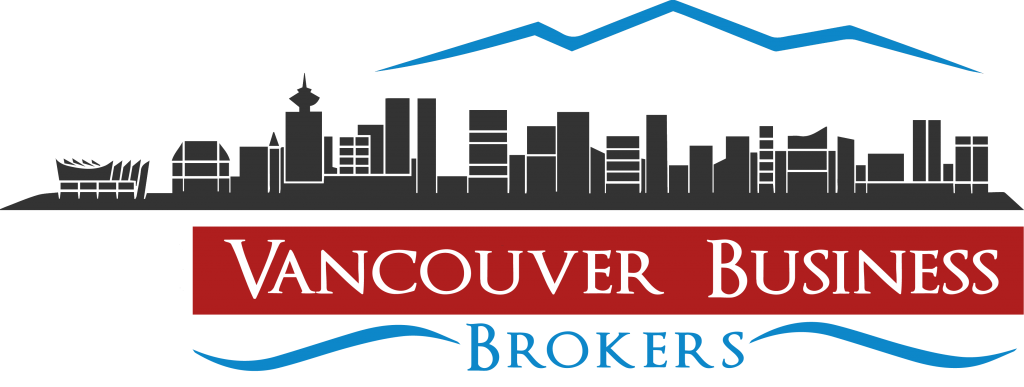SL 1-46 4951 SANDERS Street
Forest Glen BS
Burnaby
V5H 1S8
$58,000,000
Land Commercial, Multi-Family Commercial
- Status:
- Active
- Prop. Type:
- Land Commercial, Multi-Family Commercial
- MLS® Num:
- C8062687
- Build. Type:
- Low Rise (2-4 stories)
- Photos (2)
- Schedule / Email
- Send listing
- Mortgage calculator
- Print listing
Schedule a viewing:
Cancel any time.
This exceptional 46-unit 2 BR stratified building with underground parking sits on a ±1.26-acre corner site, primed for redevelopment with stunning, unobstructed mountain views. Located at Sanders & Nelson Street, it is adjacent to Marlborough Park West and just minutes from BC's largest mall, Metrotown, with 450+ stores and services. Steps from Metrotown Skytrain Station on the Expo Line, connecting Vancouver to Surrey and beyond. This site is designated RM-5 under the Metrotown Downtown Plan, allowing high-density residential buildings with ground-oriented units up to 5.9 FSR. Featuring approx. 395 ft frontage & 140 ft depth, it offers significant development potential. An ideal income-generating property while planning its future multifamily development. Don’t miss this rare chance to develop in Burnaby’s urban core. Inquire today for full details.
- Sale Type:
- Asset
- Construction:
- Wood Frame, Mixed
- Building Type:
- Low Rise (2-4 stories)
- Name of Complex/Subdivision:
- Signup
- # Other Units:
- Signup
- # of 2 Bedroom Apartments:
- 46
- Year built:
- 1991 (Age: 34)
- Total Floor Area:
- 1.98 acre(s)0.8 hectare(s)
- Lot Area:
- 1.26 acre(s)0.51 hectare(s)
- Acres Freehold:
- 0 sq. ft.0 m2
- Lot Depth:
- 139.04
- Lot Frontage:
- 394'7"120 m
- Land Use/Zoning:
- CM RM3
- Permitted Use:
- Multifamily (5+)
- Taxes:
- $87,187.41 / 2024
- Alarm System, Boardroom, Elevator Passenger, Fitness Facilities, Secured Building, Secured Parking, Visitor Parking, Other
- Services Connected:
- Fully Serviced
- Water Supply:
- Municipal
- Roof:
- Signup
- Sewer Septic:
- Municipal/Community
- Potential to Redevelop:
- Yes
- Env Assmt Phase:
- No
Larger map options:
Listed by RE/MAX Real Estate Services and RE/MAX Westcoast
Data was last updated January 18, 2025 at 04:35 AM (UTC)

- Jean Seguin
- RE/MAX Real Estate Services
- 7787852135
- sales@vancouvercommercialbrokers.ca
The data relating to real estate on this website comes in part from the MLS® Reciprocity program of either the Greater Vancouver REALTORS® (GVR), the Fraser Valley Real Estate Board (FVREB) or the Chilliwack and District Real Estate Board (CADREB). Real estate listings held by participating real estate firms are marked with the MLS® logo and detailed information about the listing includes the name of the listing agent. This representation is based in whole or part on data generated by either the GVR, the FVREB or the CADREB which assumes no responsibility for its accuracy. The materials contained on this page may not be reproduced without the express written consent of either the GVR, the FVREB or the CADREB.
Copyright 2025 by the Greater Vancouver REALTORS®,
Fraser Valley Real Estate Board and Chilliwack & District Real Estate Board. All Rights Reserved.
powered by myRealPage.com

