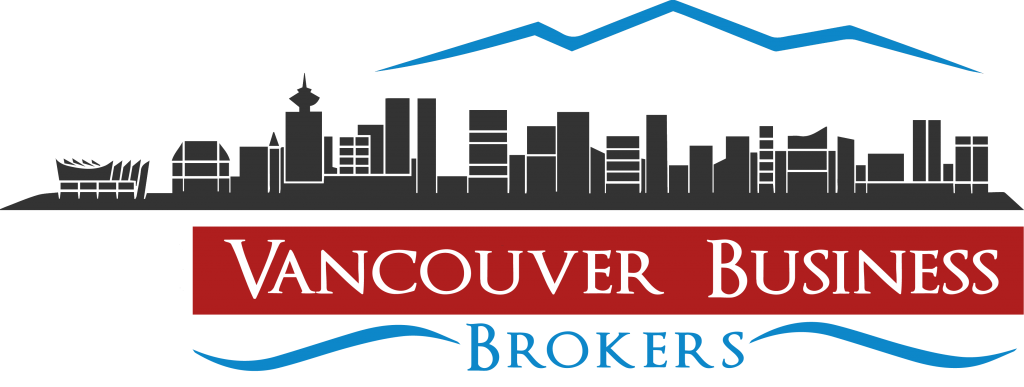11751 VOYAGEUR Way
East Cambie
Richmond
V6X 3J4
$7,380,000
Business with Property, Industrial
- Status:
- Active
- Prop. Type:
- Business with Property, Industrial
- MLS® Num:
- C8061314
- Bus Major:
- Food & Beverage
- Build. Type:
- Freestanding
- Photos (11)
- Schedule / Email
- Send listing
- Mortgage calculator
- Print listing
Schedule a viewing:
Cancel any time.
The subject property located in Bridgeport Area in Richmond. Surrounding by IKEA, Trial Appliances, The Home Depot, Staples, McDonald etc. major retails. Easy access to Hwy91/99, Knight Bridge, YVR Airport. The property features a robust 1984 custom-built concrete structure, offering a total gross building area of 11,442 sq.ft. The warehouse space, spanning 8,157 sq.ft., boasts an impressive ceiling height of up to 22 ft, making it perfect for diverse storage and processing needs. Additionally, the mezzanine level includes a fully finished 3,285 sq.ft. office with HVAC, a kitchenette, conference room, and two full washrooms, ensuring a comfortable and functional workspace. Enhanced with two loading docks, built-in freezers and coolers, food processing capabilities, commercial food storage, and seafood water holding tanks, this property is ready to support a variety of business operations. The site coverage stands at 44.6%, and the building has an estimated remaining economic life of 35 years.
- Sale Type:
- Asset or Share
- Business Name:
- Tri-Star Seafood Supply Ltd.
- Major Bus Type:
- Food & Beverage
- Bus Op Since:
- 1979
- Construction:
- Concrete, Wood Frame, Mixed
- Building Type:
- Freestanding, Manufacturing, Warehouse
- Name of Complex/Subdivision:
- Signup
- # Other Units:
- Signup
- Year built:
- 1984 (Age: 40)
- Total Floor Area:
- 11,442 sq. ft.1,063 m2
- Office Size:
- 3,285 sq. ft.305 m2
- Wrhse Size:
- 8,157 sq. ft.758 m2
- Lot Area:
- 18,296 sq. ft.1,700 m2
- Lot Depth:
- 180
- Lot Frontage:
- 113'34.4 m
- Land Use/Zoning:
- ZI16
- Permitted Use:
- Industrial, Retail
- Taxes:
- $51,889.36 / 2023
- Air Conditioning, Cooler(s), Dock Loading, Freezer(s), Outside Storage, Storefront, Storage, Washrooms Female/Male
- # Grade Doors:
- 2
- Ceiling Height:
- 22'6.71 m
- Power Type:
- Three Phase
- Roof:
- Signup
- Potential to Redevelop:
- Yes
- Env Assmt Phase:
- No
Larger map options:
Listed by Royal LePage Sussex
Data was last updated December 30, 2024 at 03:10 PM (UTC)

- Jean Seguin
- RE/MAX Real Estate Services
- 7787852135
- sales@vancouvercommercialbrokers.ca
The data relating to real estate on this website comes in part from the MLS® Reciprocity program of either the Greater Vancouver REALTORS® (GVR), the Fraser Valley Real Estate Board (FVREB) or the Chilliwack and District Real Estate Board (CADREB). Real estate listings held by participating real estate firms are marked with the MLS® logo and detailed information about the listing includes the name of the listing agent. This representation is based in whole or part on data generated by either the GVR, the FVREB or the CADREB which assumes no responsibility for its accuracy. The materials contained on this page may not be reproduced without the express written consent of either the GVR, the FVREB or the CADREB.
Copyright 2024 by the Greater Vancouver REALTORS®,
Fraser Valley Real Estate Board and Chilliwack & District Real Estate Board. All Rights Reserved.
powered by myRealPage.com

